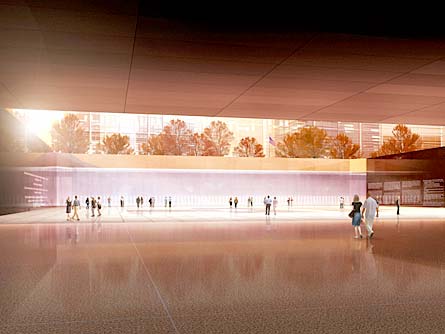| Inversion
of Light
By Toshio Sasakiovic

Click these thumbnails for enlarged views of the Inversion
of Light proposal.
• • • • • • • • • • • • • • •
This design creates two sunken spaces on
the sites of the towers, each lit from beneath. These are surrounded
by a street level
park. On the site of the North Tower is a model of the floor
plan of the building, with a glass curtain on the spot where
the first plane hit the building on September 11. On this curtain,
victims’ names are etched, with separate groups of names for the
victims of the 1993 and 2001 attacks. Rescue workers will be
listed together. On the site of the South Tower is a pool,
which at night will be illuminated from below.
Toshio Sasaki
moved to New York from Kyoto, Japan to attend the Brooklyn
Museum Art School. He now lives and works in Brooklyn.
• • • • • • • • • • • • • • •
Finalist Statement
"As a human being and a witness to the great tragedies of September
11, 2001, and the 1993 terrorist bombings, I seek a way to remember
and honor the thousands of innocent lives that were lost
and the courage of the
heroes. I seek to address this project as a challenge to
inspire the human mind and to reaffirm respect for life,
to strengthen our resolve
to preserve freedom, and to bring about an end to hatred,
ignorance, and intolerance.
The work I envision for the site will consist
of the universal
elements of light, water, air, and earth. Light, which
is eternal and which emanates from the beginning of the universe;
water, from which
life came; and earth and air, which nourish life and the
living. I propose to create a street-level park that will
preserve the
twin towers' footprints
and the slurry wall. The park will signify the renewal
of life and offer a place for public ceremonies and days
of remembrance. The below-grade
level beneath the park where the unidentified-remains area
is situated, gives both the victims and their families
a serene place
for visitation,
contemplation, and rest.
To enter the underground area
of the memorial, one descends a ramp leading to where the
victims are represented as
light, water, and air. Within the north tower's footprint,
a representative floor plan,
based on those of the ninety-fourth and ninety-fifth
floors, is illuminated from below; the light is blocked in
the central area of the plan. On
the north wall of the memorial, where the first plane
hit, an extended curtain of clear glass will be etched with
the names of the lost individuals.
The victim's names will be sorted in two main categories,
designated by 2001 and 1993. The 2001 category will be
organized by locations: World
Trade Center site, Somerset County, Pennsylvania and
Arlington, Virginia. The victim names within these locations
will be organized by civilians
and non-civilians (military personnel, NYPD, NYFD and
other groups). Behind the glass and along its length and
height, water will trickle
continuously, representing the eternal movement of life
through time. The black-granite east and west walls will
be etched with the memorial
mission statement and the heroes' insignias; the east
wall with the history of events.
In footprint of the south
tower, a reflection pond will serve as a tribute to the
spirits of the victims; at
night, it will be illuminated
from beneath by a circle of lights projecting into
the sky. In winter, the heat of the lights will vaporize
the water and create the image of
flames on its surface.
The centrally located unidentified-remains area is
enclosed in two semicircular glass walls, unified above
by a circular skylight that emerges in the curvilinear park. From
this
central column ripples
out a horizontal configuration that incorporates all
elements of the memorial and its surroundings-all columns,
the main ramp, all
lighting,
the museums, the footprints and elements within, and
the geography of the surrounding urban grid, extending
to the Statue of
Liberty and, perhaps,
beyond. From this column a blue laser light shines
into the universe, connecting the geometry and geography
of
the earth with the geometry
and eternity of the universe.
The proposed memorial,
conceptually called Inversion of Light , is a living memorial.
Dedicated to world
peace, it will ensure
that
future generations never forget this great tragedy.
We, as human beings, hope that we can serve this
memory well and lead ourselves toward peacefulness,
tranquility, and purity of contemplation. We, as
part of the greater universe, hope to transcend the suffering
of any single generation and
come to an understanding of the authenticity of eternity
and the vindication of truth."
Back to the main page
|