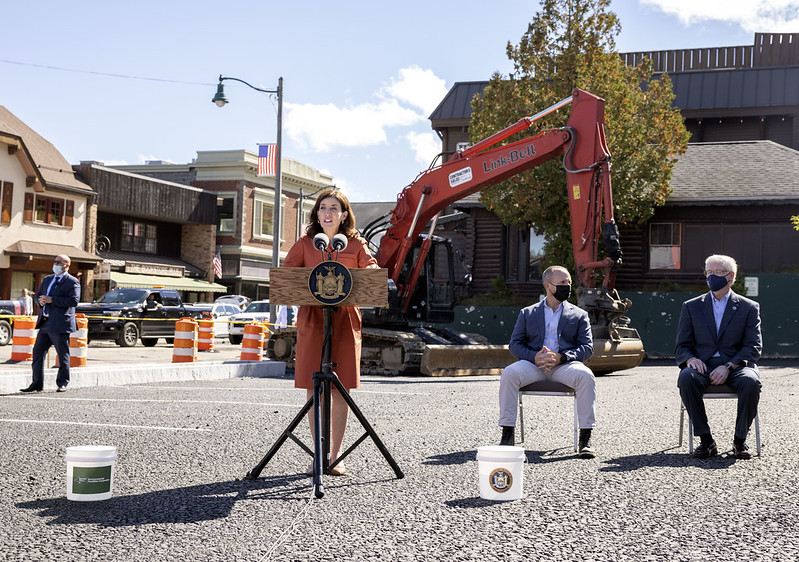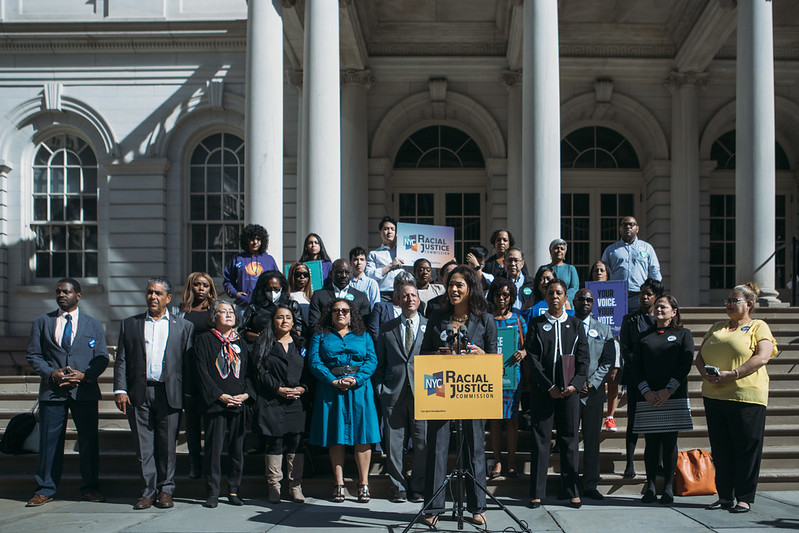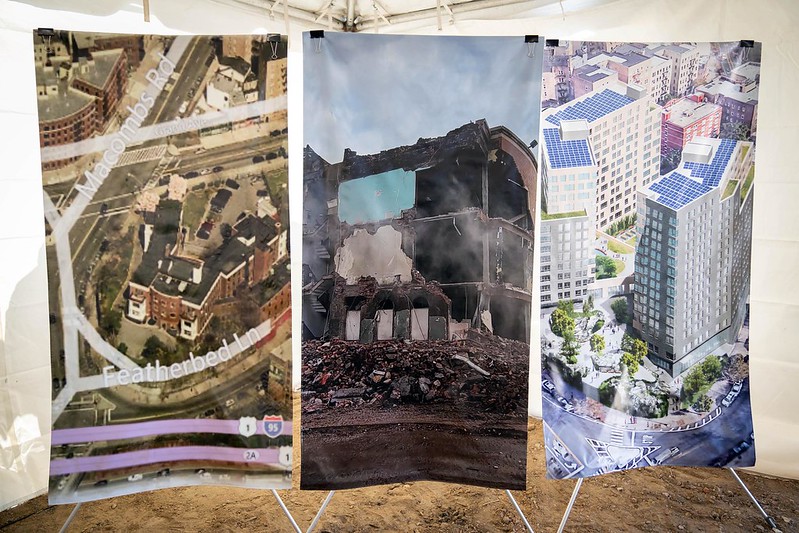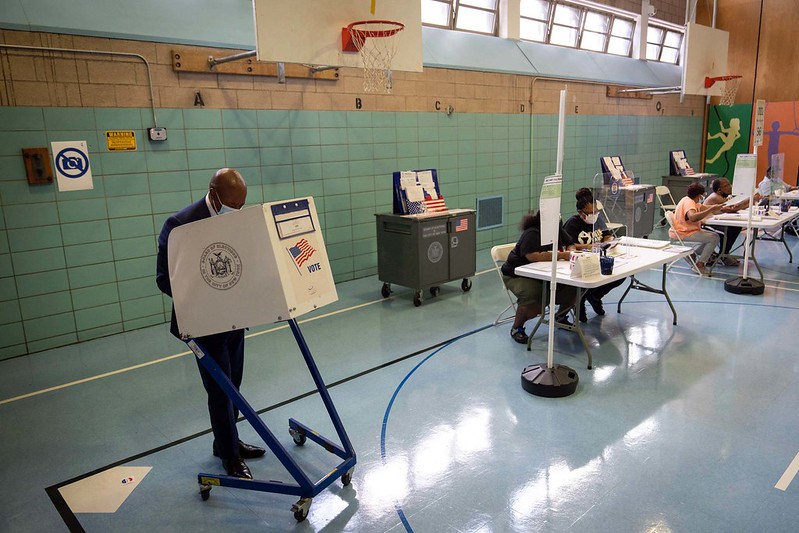"A Garden of Eden grows in Brooklyn," announced the glossy brochure Brooklyn residents received in their mailboxes promoting the controversial Atlantic Yards development in Brooklyn. The brochure borrowed the words of former New York Times architecture critic Herbert Muschamp to promote developer Bruce Ratner's publicly subsidized mega-development slated to rise at the intersection of Atlantic and Flatbush avenues. In addition to building a Frank Gehry-designed basketball arena to bring the Nets to Brooklyn and 16 high-rises with up to 6,800 units of housing, the project promised open space and recreation for area with a severe shortage of parkland.
The Draft Environmental Impact Statement was released in July, giving the community its first chance to look closely at the details of a development that has skirted the usual public review process. Has the developer lived up to his promise for open space? Does the plan contain enough active and passive recreational space for the projected 15,000 or more new residents as well as the people who already live in the surrounding neighborhoods of Fort Greene, Clinton Hill, Boerum Hill, Prospect Heights, and Park Slope? Will the open space, set in between apartment towers, be truly public? And are there plans or mandates in place guaranteeing that the space's management, programming, and maintenance would make it accessible and inviting to the public?
What's There Now
No one disputes that the area surrounding the Atlantic Yards site has an acute lack of both active and passive open space.
The city's optimal goal for open space per thousand residents is 2.5 acres, of which 2 acres should be for active recreation. Anything less than 1.5 acres of open space per 1,000 residents is considered a deficiency of open space. At present, according the Draft Environmental Impact Statement's optimistic calculations of existing public space, there are just .36 acres of open space per 1,000 residents within a half-mile radius. Half of that acreage is for active recreation.
The amount of usable parkland is actually much lower than the statement indicates, however, because a third of the 23.79 acres it counts are mostly fenced-off greenery within the giant traffic circle known as Grand Army Plaza, one of the most treacherous intersections in Brooklyn. Another few acres are asphalt courts, or schoolyards and fields available for limited hours. The statement mentions other open spaces that it claims mitigate the shortage, such as community gardens, private plazas and public parks not officially within the area analyzed. These include Prospect Park, whose closest entrance is a good half-hour walk from the project site; heavily used Fort Greene Park; the exposed and unappealing plaza outside the Atlantic Terminal shopping mall; and even a few unshaded benches attached to planters at an entrance to the Atlantic Mall.
The Promised Parkland
Atlantic Yards includes seven acres of open space on top of a deck to be constructed over the Vanderbilt rail yards. The designer is Laurie Olin, the highly regarded landscape architect who designed Bryant Park and Battery Park City. All of the park space would be in the interior of two large blocks containing ten high-rise residential towers.
The open space plans include two playgrounds, a half basketball court, an active play area for bocce and volleyball, a large oval lawn, and trees, but no baseball or soccer fields. A curving walkway would continue the street grid through the middle of the space. There will be pools that hold water as part of the comprehensive storm water management plan.
In addition to the parkland, the project calls for an "Urban Room," a soaring lobby for the Nets arena that is to double as a community space. The developer originally promised a running track on the roof of the arena, but, said Forest City Ratner spokesman Joe DePlasco in an email, "We decided against sending the public to the roof for safety and design reasons, given how difficult it would be to provide access." Now, an acre of green rooftop is being reserved for private use by building tenants, which the environmental impact statement says will reduce the need for public open space.
On face value, the amount of open space is respectable. It constitutes almost a third of the project's 22-acre site. But because the towers would have so many residents -- with a projected 15,000 to 18,000 residents, it would become the densest census tract in the country -- the area within a half-mile radius would actually end up with a lower ratio of public space per resident that it has now, .28 acres per 1,000 residents. The percentage of active recreational space would drop to .15 acres. The already fully booked sports fields in Prospect Park and elsewhere in the area would not be able to absorb the overload.
Compare that to Battery Park City, which also has about a third of its 92 acres of residential and commercial development set aside as parks and fields. When completely built, it will have about 14,000 residents, so the ratio of parkland per 1,000 residents meets the city's goal of 2.5.
At Battery Park City, much of the parkland was put in before construction of the buildings. At Atlantic Yards, however, no parkland is slated to be constructed until the second building phase, which includes most of the residential towers, estimated to be completed in 2016. For families affected by a lack of places to play, ten years is most of a childhood. Also, the economic and real estate climate can change drastically over ten or more years. Changing financial circumstances could prevent the developer from finishing the green space as planned or create pressure to increase the footprint of the buildings.
In addition, according to the environmental statement, the multiple tall buildings will throw some of the existing public spaces into shadow and make them less likely to be used. Particularly affected will be the open space around the Atlantic Terminal Houses, which will get far less sunlight during the colder months. That would reduce the value of its open spaces for relaxation and recreation, and could affect the housing project's safety, because parks are much safer when people are using them.
The underlying assumption of the open space plan seems to be that it is acceptable for the developer to (eventually) keep the status quo, more or less. The environmental impact statement states, "It is recognized that [the city's minimum standards of parkland per capita] are goals that are not feasible in many parks of the city."
"Clearly the development requires more emphasis on open space and parks," said Christian DePalermo, executive director of the advocacy group New Yorkers for Parks. The group wants to see the amount of parkland increased and make it more accessible to the public. It is also lobbying for the creation of interim park space during the first phases of construction.
Public or Private Eden?
From the sketches available, the park space itself looks appealing. Yet it is surrounded and enclosed by tall buildings. Would it end up being used mostly by the residents of the towers? Would there be an invisible "keep out" sign, as in Stuyvesant Town or other apartment complexes with interior parks?
Forest City Ratner says that it has taken pains to create a publicly accessible space that invites the public in. "The entire space has been developed to create access for all, including sight lines that run through, open spaces, play spaces, walkways, and quiet places," said DePlasco. Entrances to the space have been designed so that the interior of the green space is visible from the sidewalks, and a tree- and bench-lined walkway continues Pacific Street through the larger of the two high-rise blocks. A southbound bicycle path would run through the project area.
Urban planning experts aren't convinced, however, that the design puts public access first. "A lot of the corridors are matched up with building entrances and areas that seem like outdoor lobbies," said Andy Wiley-Schwartz, vice-president at the Project for Public Spaces, a non-profit group that works to improve community life through public spaces. He is reviewing the open space part of the environmental impact statement as a consultant for the Council of Brooklyn Neighborhoods.
The Municipal Art Society, a nonprofit advocate for excellence in urban planning and design, conducted an eight-month analysisof Atlantic Yards. Regarding the open space component, it concluded that the parkland would serve primarily as a backyard for the residential skyscrapers. "Look at any successful park, and you'll see it's surrounded by streets," said Jasper Goldman, an advocacy associate at the society. "This is laying down buildings and then carving the park around it. We keep asking, 'Can you point to an example where a space configured like this functions as a public space?'" In concluding that the project in its present form does not work for Brooklyn, the society set forth five urban design principles by which the plan should be amended, including "Create a real public park."
Also important to consider is whether the rest of the development will have the scale and street life to attract pedestrians to the edges of the park. "Pedestrian movement is critical to the success of open space," said Wiley-Schwartz. Even now-before the addition of an arena, new stores and offices, and of more than 6,800 apartments-the site is a pedestrian's nightmare. Shoppers walking to its malls face a gauntlet of dangerous street crossings and a trek past blank walls on treeless sidewalks. Plans for the Atlantic Yards include planting street trees and providing retail space for bodegas and boutiques, the kinds of things that increase pedestrian traffic, but few details have been provided. "Who knows if that's going to happen?" said Wiley-Schwartz.
Another reason planning experts lack confidence in the park plans is developer Bruce Ratner's poor track record in this area. They argue that previous Brooklyn developments, including the Atlantic Mall and Metro Tech, have contributed almost nothing to public open space or a vibrant street life. "If your plan was to be public and provide open access, the project has the wrong combination of developer and architect," said Wiley-Schwartz. "You've got an architect who builds suit-of-armor buildings that repel people from their edges. The exterior of the Bilbao Musuem is famously unsafe. And you've got a developer who builds tower-moat projects."
It is also not clear whether the 10,000-square-foot "Urban Room" in the arena will function as intended. "It is being marketed as the Grand Central for Brooklyn, but it's configured like it's going to be a lobby to the arena," said Goldman. "Will it function as a public space given that?"
"We do hope people use the Urban Room to access activities at the arena," said DePlasco of Forest City Ratner. "But beyond that, we hope that it is a comfortable place to just sit, rest, and watch other people. There will be programming there as well, including music, art displays and other activities."
How Will It Be Managed?
Even more than its design, the way a park is managed is the most important factor in making a truly public space, according to planners. "That's true for any park anywhere," said Wiley-Schwartz. "If Bryant Park was as beautiful, but didn't have chairs, ice-skating, wi-fi, movies, and events, it wouldn't be the thriving open space that it is now."
To bring people into the Atlantic Yards park, said Wiley-Schwartz, its managers would need to create "events, destinations, and exciting things." But the interests of the residents would naturally tend to dominate the types of activities that would take place, he argued, effectively privatizing the space.
The proposed open space would not be public parkland; it would be owned by Forest City Ratner and be considered privately owned public space, like the so-called "bonus plazas" in midtown created in exchange for allowing the construction of taller buildings. Those spaces are governed by city law requiring they be properly maintained, identified, and open to the public, although the laws have not always been enforced.
"The only requirement we have is to create spaces that are inviting to all, and to ensure, to the extent possible, that they are safe," said Pelasco. "As with other spaces, these will close at night and there will be consideration for activities related to safety. But like Bryant Park and other public spaces that are part of residential areas, these will be open and alive while respectful of the people living nearby."
Neither the city nor the state appears to have set any requirements for maintenance or public access, or any enforcement mechanism.
Battery Park City offers a good example of how a large housing and commercial development can include parkland that is both a destination for visitors and an amenity for the neighborhood. There, most of the parkland is between the waterfront and the buildings. It is officially public parkland, although it is managed by a nonprofit conservancy and maintenance is funded largely by the residents of Battery Park City and its residential and commercial developers. Throughout the year, the conservancy offersactivities ranging from classes for children to music festivals.
In the Atlantic Yards project, critics argue, the open space looks more like window dressing, something to make the huge towers more palatable to residents of tree-lined brownstone Brooklyn. They have concluded that the plan is woefully short on parkland, given the project's planned density and the privatizing design of the new open space. Counteracting good urban planning policy and design, critics argue, the development would actually worsen the existing deficiency of public open space, and overload the recreational infrastructure far beyond immediate area. It is also shortsighted from a purely economic viewpoint, they say, because well-maintained parks raise real estate values. Elected officials have lined up in support of the Atlantic Yards project, but they focus on the promise of affordable housing, jobs and a major-league sports team. What the officials forgot to notice, parks advocates argue, is that the emperor has hardly any parks.
 Anne Schwartz, in charge of the parks topic page since its inception in 1999, is a journalist who specializes in environmental issues.Â
Anne Schwartz, in charge of the parks topic page since its inception in 1999, is a journalist who specializes in environmental issues.Â




