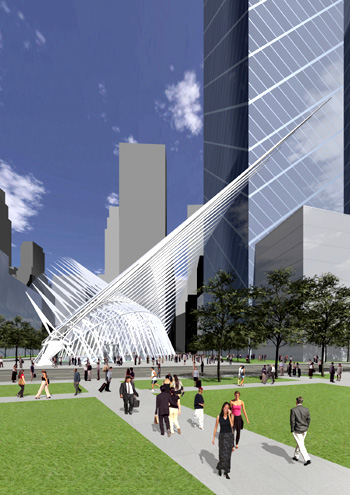Permanent PATH Station
by Joshua Brustein
January 23, 2004
|

View from above

Night view

View from the South
|
On an oversized sketchpad, famed Spanish architect Santiago Calatrava
drew a sketch of pair of children's hands releasing a bird into the
air. This image, he told the audience who had gathered to see him at
the Winter Garden on January 22, was the root of his plan for a
permanent train station at Ground Zero. He then grabbed another marker
and, over his previous drawing, drew the design that many are already
referring to as downtown's Grand Central – an oval of glass and steel
with wings rising from its spine.
This, in broad strokes, was the third major piece of architecture for
Ground Zero to be presented to the public in the last two months, and
part of yet another extravagant "unveiling." The previous ceremonies,
for the freedom tower
and the memorial,
have inspired intense
anticipation, attracted large crowds, and received mixed reviews. While
the presentation for Ground Zero's train station drew fewer people and
less emotion, those in attendance seemed uniformly dazzled.
Construction for the station, for the Port Authority Trans Hudson or
PATH train, is expected to begin next year. It will begin carrying
riders in 2006, and will be completed by 2009. The cost of the station is about
$2 billion, much of that coming from federal money earmarked for Lower
Manhattan transportation after 9/11.
Calatrava said that the main intention of his design was to "use light
as a construction material." The steel, concrete and glass pavilion at
ground level is essentially a skylight for the station's lower levels,
allowing daylight to travel 60 feet straight down to the tracks below.
By creating covered areas around the station, the block-long, 150
foot-tall wings serve to protect visitors from wind and rain. On more
favorable days, the roof retracts, a sort of train-station-skydome that
opens the station to fresh air.
The large wings are the station's most striking visual feature.
But Calatrava intends the roof of the PATH station to be more than a
grand architectural gesture; it serves practical purposes as well. A
building that relies on the sun for much of its light needs to use less
energy from other sources, he said, and a retractable roof offers
safety in the case of fire.
Calatrava is best known for applying this kind of expressive
architecture to bridges and train stations. When the Port Authority
chose Calatrava, along with architectural-engineering firms DMJM +
Harris and STV Group, Inc., to build the station at Ground Zero in July
2003, Herbert Muschamp of the New York Times proclaimed that Calatrava
was "the world’s greatest living poet of transportation
architecture…Long before the word 'infrastructure' had entered the
lexicon of contemporary architecture, Mr. Calatrava had taken this
genre of design to the level of genius."
In contrast to the Memorial and the Freedom Tower, which have departed
in many ways from Daniel Libeskind’s master plan for the site,
Calatrava’s station uses one of the major elements of the plan as a
starting point for its own design. The wings that run the length of
station frame the "wedge of light," a public space envisioned by Libeskind that
is designed to have no shadows on September 11 of each year from 8:46 a.m.,
when the first tower collapsed,
to 10:28 a.m., when the second fell, accenting
further this element of the original master.
"This is how architecture develops out of master plan," said Mark
Ginsberg, president of the New York Chapter of the American Institute of Architects.
"The master plan had this strong idea of the wedge of
light. Calatrava took that and used it to in certain ways generate his
building, making something that is a wonderful sculptural element and
an icon in the city and for the site, but also by in some ways
modifying the ideas of the master plan strengthening [it]."
The station will eventually connect to the Fulton Street subway
station, which is currently being renovated by the Metropolitan Transit
Authority in a plan that will be presented to the public this spring.
In all, 14 subway lines will be accessible from the station, which will
also connect to ferry service and airport rails. It will also include
pedestrian access to the World Financial Center. Many hope that it will
serve as the centerpiece for a regional system of transportation that
will rejuvenate downtown Manhattan.
"Much as the rehabilitation of Grand Central Terminal has sparked the
revitalization of midtown, the restoration and enhancement of Lower
Manhattan's transportation system will accelerate the economic recovery
of the nation's third largest business district," said Port Authority
vice chairman Charles Gargano at the unveiling.
Calatrava's building was being referred to as the Grand Central's
downtown equivalent long before his sketches were made public. Now
Calatrava himself has reaffirmed this hope. He referred to the midtown
station as the "most beautiful public hall of any station in the
world," adding that it was probably the "deepest inspiration" for his
design.
Interior, with roof closed (left) and open (right)
|