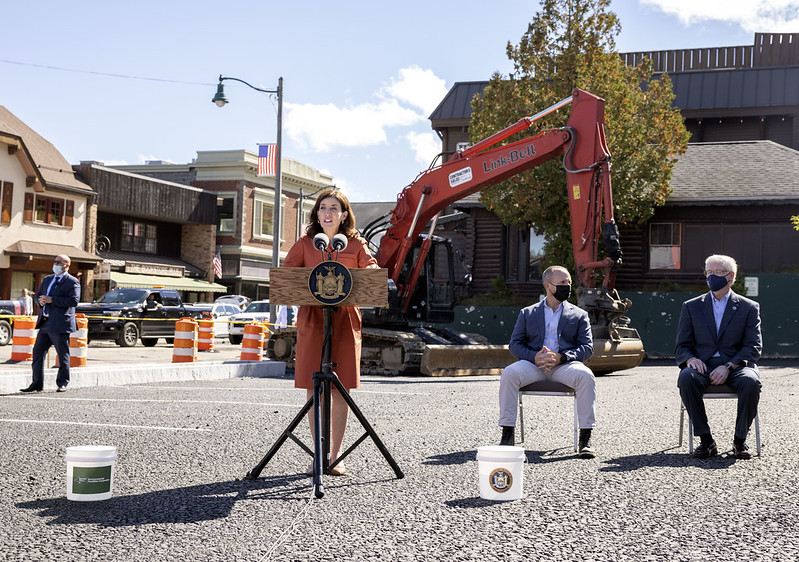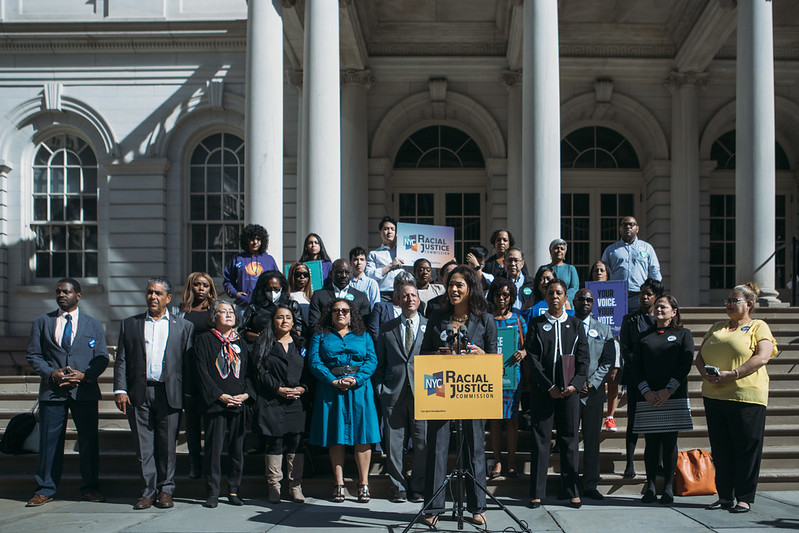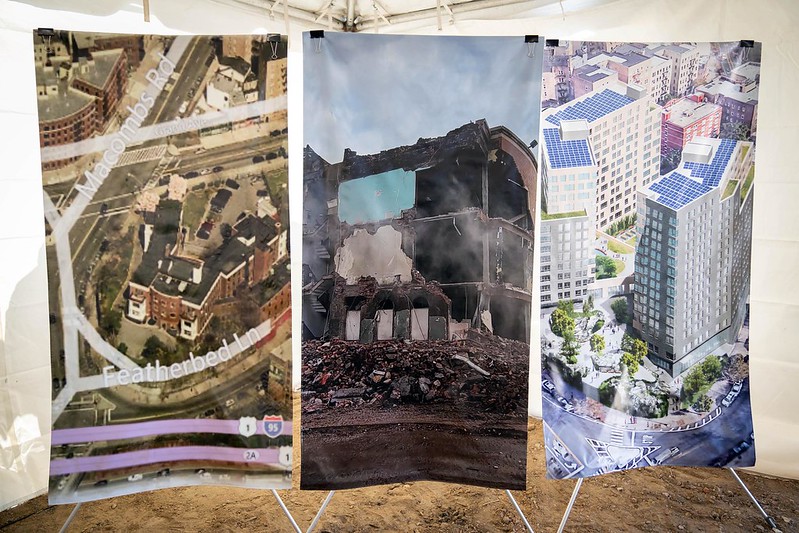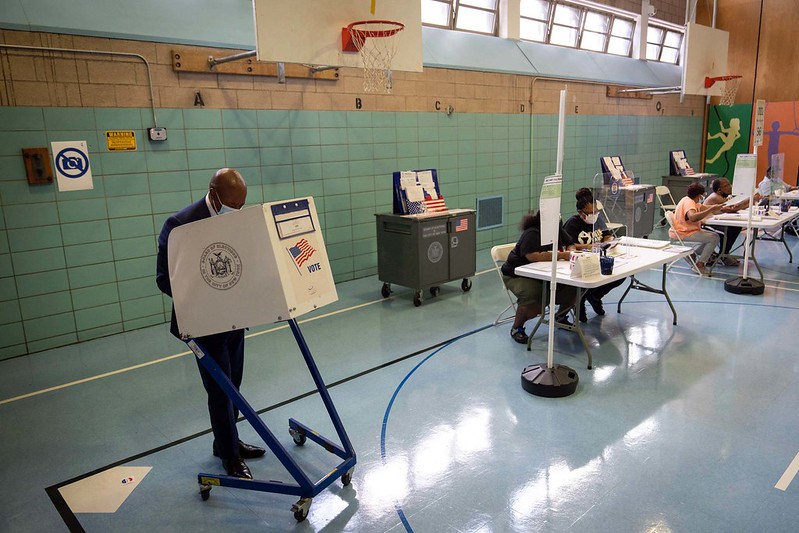The Firm of "Blah, Blah and Blah?"
The recent selection of architecture firm Beyer Blinder Belle to oversee a plan for rebuilding Lower Manhattan has spurred a heady public debate. New York Times architecture critic Herbert Muschamp warned New Yorkers to expect the worst from the firm, saying that its proven strengths in renovation projects do not carry over to its original work. The firms' original buildings often blend in with their surroundings, prompting colleagues to call the firm "Blah Blah and Blah," wrote Muschamp. New York Post columnist Steve Cuozzo in turn called the firms' critics high-brow intellectuals putting aesthetics before all else. "What they really crave are the far-fetched fantasies that clog the pages of unreadable design magazines Ă not precisely the thing for the Financial District," he wrote, saying that a practical plan for the space needs to be in place before any creative building design is drawn.
It is no wonder that Beyer Blinder Belle is under intense scrutiny. Rebuilding at Ground Zero is perhaps the most important design project in New York's history, and New Yorkers have called for what is built to be at once awe-inspriring, respectful, safe and accessible. "There is no precedent for a project like this," said Lance Jay Brown, chair of City College's school of architecture. For some, it is hard to escape the persistent worry that the site will end up as a group of mediocre, mid-sized buildings.
In their application for the $3 million World Trade Center site contract, Beyer Blinder Belle referred to the complexity of the project, saying, "The successful resolution of an urban design plan for the WTC site will greatly depend upon an open collaboration. The challenge will be to do it with the right touch of respect and invention. Exploring ways to reinvent the fabric of this tragic site and give it a new purpose becomes the goal to drive us." Along with engineering firm Parsons Brinckerhoff, Beyer Blinder Belle will develop an overall plan for new structures, transit connections, and streets. They will not, at this stage, design specific buildings. Beyer Blinder Belle associate partner Maxine Leighton said that the firm would not speak about the World Trade Center project until after they hold their first meeting with the Port Authority and Lower Manhattan Development Corporation.
The New York-based firm was launched in 1968 and has grown to 125 employees. On its website, Beyer Blinder Belle states that its mission is to unite "the old with the new Ă classic historic preservation meshed with the creative contemporary design of new construction." In 1988, Metro-North chose Beyer Blinder Belle, already known for restoring the Ellis Island U.S. Immigration Station, to lead the restoration of Grand Central Station. This celebrated project became the firm's best known work. As part of the 12-year project, the firm restored the sky ceiling and redesigned much of the space within the terminal. The award-winning project inspired founding partner John Belle, a former president of the New York City Landmarks Conservancy, and Leighton to write a book about Grand Central.
In sharp contrast with Muschamp, Rick Bell, executive director of the American Institute of Architects New York Chapter, said that the firm's experience at Grand Central is a good sign for Ground Zero's future. The firm brought together many different urban design projects-such as improving transportation and including commercial space- in the Grand Central renovation. "Their past projects are a great indication that they can create places that synthesize people's different needs," said Bell.
The firm's other projects include the restoration of the Hoboken, NJ train station waiting room and the New York Hall of Science in Queens. Fred Kent, the director of the urban planning policy institute Project for Public Spaces, said that the firm's past work has left it well equipped to work within the context of existing neighborhoods and buildings. When Beyer Blinder Belle designed the Mark Morris Dance Group's headquarters in Fort Greene, Brooklyn, partner Fred Bland said the building was planned as a "phoenix rising" to revitalize the neighborhood. The firm kept the street level of an existing building and added a new exterior. The light, nearly white building was celebrated by Morris, who told his guests at the 2001 opening ceremony to enjoy the "wonderful dignity" of the space.
The different reactions to Beyer Blinder Belle's selection point to an underlying conflict of opinion about architecture's place at Ground Zero. The guidelines that the Port Authority and Lower Manhattan Development Corporation used to select Beyer Blinder Belle gave weight to firms that have experience bringing large urban planning and transportation projects to completion, instead of a firm with an outstanding design vision. In his column, Muschamp said that by following this process, the authorities will bring a design architect to the project when it is already too late to save it from mediocrity.
Mediocrity really isn't what New Yorkers have in mind. "We're waiting for perfection," said Stanley Moses, chair of urban studies at Hunter College.
More About Beyer Blinder Belle:
- Beyer Blinder Belle Official Website
- "Marginal Role For Architecture At Ground Zero", by Herbert Muschamp
- "The Wrong Stuff,", by Steve Cuozzo
- Review of Grand Central: Gateway to a Million Lives, a book by John Belle
- National Preservation Award Goes To Grand Central Station
Building Green at Ground Zero
When rebuilding at the World Trade Center site, New York has the opportunity not only to replace the buildings, but to build places that are safer, more energy efficient and better places to live and work. We can set a model for cities throughout the world.
I have been active in New York New Visions, a coalition of design and architectural organizations working on rebuilding lower Manhattan. One of the ideas we have been advocating is to build so-called "green" buildings at the site. Building "green" means that architects and engineers consider environmental factors, such as lowering energy use, maximizing natural light, and using building materials that are safe and environmentally sound, when they make decisions. People who live or work in buildings without adequate light, or offices where fresh air comes in from a traffic-filled street, understand how important these environmental qualities are.
Building green can cause us to think across categories and fields and integrate culture, technology and urban life. The New York New Visions coalition developed a plan for the rebuilding of Manhattan that focuses on several key points.
The design for the site should create green space, which often means park or plaza-like spaces. One example of how such space works to make buildings, even tall buildings, better places for people passing by is the skating rink and plant-filled esplanade at Rockefeller Center. The Winter Garden at the World Financial Center was (and will be again) a plant-filled, open space that many people enjoy. In other countries, smaller planted areas on higher floors of office buildings remind people of nature and help improve the air inside a building.
It is important for the site's design to create spaces that are full of light and air. Windows allow natural light into a building, but there are many different methods beyond just windows. Skylights can help, as can long horizontal bands of glass high up to help light bounce back down off of ceilings. Having windows on the wall that open also makes sense for a variety of practical and psychological reasons.
The buildings must have systems to filter out noxious particles suspended in the air. For instance, air from a medical clinic has to be taken out of the building, rather than being re-circulated, to avoid spreading germs. Understandably, tuberculosis clinics often have the best air standards. Of course it is also important to consider where that outside air is coming from. Air intakes located near a truck loading dock do not make sense. Getting the air intake away from the street is one easy way to make a building more "green."
Developers and construction companies should screen out materials that contain toxins and carcinogens to protect the health of people working at the site. Increasingly, architects and interior designers are looking at "alternative" materials. For example, cork wall tiles and bamboo flooring were not widely used in this country a decade ago. They both are non-toxic, durable, and can be recycled.
Buildings should not use any more electricity for lighting, heating, or air conditioning than is needed. Increasing insulation in new buildings and using efficient new types of window glass also help.
The city has some sustainability standards out there already. Battery Park City's green guidelines, used as standards for the neighborhood's residential and commercial buildings, have been very effective. Based on the standards set by the Leadership in Energy and Environmental Design's scoring criteria, Battery Park City's guidelines range from using natural lighting to taking into consideration where the materials used in a building are fabricated (since it takes energy to move stone, for example, across continents or oceans).
The environmental guidelines prepared for Battery Park City should gravitate across the street to become a set of standards that the city of New York, the Port Authority, and the Lower Manhattan Development Corporation can use for the World Trade Center site. Whatever is built be configured should qualify for the New York State Green Building Tax Credit, with appropriate financial incentives.
The New York City High Performance Guidelines were developed two years ago for projects throughout the five boroughs. Throughout the city, buildings have been built that follow these types of guidelines, such as libraries in Queens, a courthouse on 161st Street in the Bronx and daycare centers in Brooklyn. One of my favorite recent public projects designed to these standards is the New Children's Center done for the city's administration for children's services. This renovation of an historic landmark, the former city morgue, included "green" aspects, such as natural lighting, careful attention to material selection, and making sure that the building's air comes in from vents that are far above the busy street. It is a bright and lovely building, and a wonderful example of how to design by keeping the environment in mind, even while doing a renovation project.
Green projects like Battery Park City and the Children's Center pave the way for what we all can do now. We need a unified focus on how important building "green" is for the World Trade Center site itself.
Rick Bell is executive director of the American Institute of Architects New York Chapter.
River To River: Whose Downtown?
When most New Yorkers refer to the area of lower Manhattan as vibrant, they aren't talking about the commercial functions of the financial district around Wall Street. Rather, they mean the liveliness of lower Manhattan's street life, the well-kept green of the new Hudson River Park, and the museums that recently enhanced the area's reputation as a tourist destination-all of which are quite different from, and in some ways antithetical to, the old concentration of financial firms. Downtown has emerged as a place to live and spend free time, instead of a traditional office district where work is done. Rebuilding plans must take this into account.
Much of lower Manhattan's vibrancy, moreover, reflects the startling increase in the area's residential population. In 1970, the number of people living in the area from the Battery north to Canal Street was just 7,000. The number of residents doubled by 1980 and rose to 25,000 in 1990. By 2000, it reached 34,000. In the last three decades, lower Manhattan has become a residential area.
But who lives there? Lower Manhattan residents are young, childless, and affluent; they are the proverbial yuppies who were both envied and ridiculed during the stock market boom of the eighties. This is especially true of the 25,000 people who live in the new apartment houses of Battery Park City and the converted office buildings of the financial district-in other words, the downtown population excluding Tribeca. By 2000, according to "Downtown New York," a report prepared for the Downtown Alliance in January, 2001, 88 percent of these residents were younger than 45; 76 percent earned more than $90,000 a year; and 25 percent of the households earned over $210,000 a year, which is more than four times the regional median.
Not surprisingly, almost two thirds of these residents work in financial services. However, although there is a common belief that downtown residents live there in order to walk to work, almost two-thirds of lower Manhattan residents work in other areas of the city. Downtown is becoming a place to live and visit, instead of simply a place to work.
There is a "creative" connection waiting to be made between cultural businesses and downtown's new residential identity. The 535 stock brokerages in Tribeca already coexist with around 100 design services and a significant number of arts-related businesses: 36 theater, dance, or musical performance spaces; 35 independent artists, writers, or performers; 13 agents or managers; and 11 museums. And the number of these arts-related businesses is roughly doubled if you add in the adjacent neighborhood of SoHo.
Richard Florida's recent book, The Rise of the Creative Class, describes a group very much like the residents of lower Manhattan: a large number of men and women who utilize creativity in some way in their daily work and are generally associated with artistic, technological, or intellectual innovation. Though he doesn't discuss wealth and income, the creative class is a typical, contemporary upper middle class group accepting of social and cultural diversity. As different from the robber barons who built the first generation of skyscrapers on Wall Street as they are from hippies of the 1960s, the creative class likes a local scene of music and bars for socializing and tolerates, if not actively seeks, lifestyle diversity. Indeed, downtown residents express a desire to improve their neighborhood by bringing in exactly the commercial services this group needs. According to "Downtown New York," residents want "24-hour gourmet delis, greengrocers, video stores, and dry cleaners." They especially want shops that stay open past 6 p.m.
As chairwoman of downtown's Community Board 1, Madeline Wils has continually emphasized that the wishes of the residential community have to weigh heavily in the plans to redevelop lower Manhattan. She recently criticized the suggestion, which is frequently voiced by the victims' survivors' associations, that a large portion of the World Trade Center site be dedicated to a memorial. But it is not clear who should live in the area, or what would be its most valuable social uses.
The affluent, white residential community that has developed downtown in the past 20 years is not representative of all of New York City. Not entirely connected to the financial sector, yet heavily employed there, these residents could easily disappear if many of the remaining financial organizations moved away. Without building a larger, critical mass of cultural businesses and nonprofit institutions in lower Manhattan, we cannot make sure that residents would make a "reverse commute" to work in Brooklyn or New Jersey every day.
The powerful Lower Manhattan Development Corporation has spoken in favor of "vitality" and providing more commercial services for the residents who are now in place. This cannot be done if resources are spent to re-create lower Manhattan as a financial capital. By placing importance on culture over finance, there is potential to open the door to a more authentic, mixed-use community that stretches river to river and includes all of downtown.
Sharon Zukin is co-editor, with Michael Sorkin, of After the World Trade Center: Rethinking New York City (Routledge, 2002).




