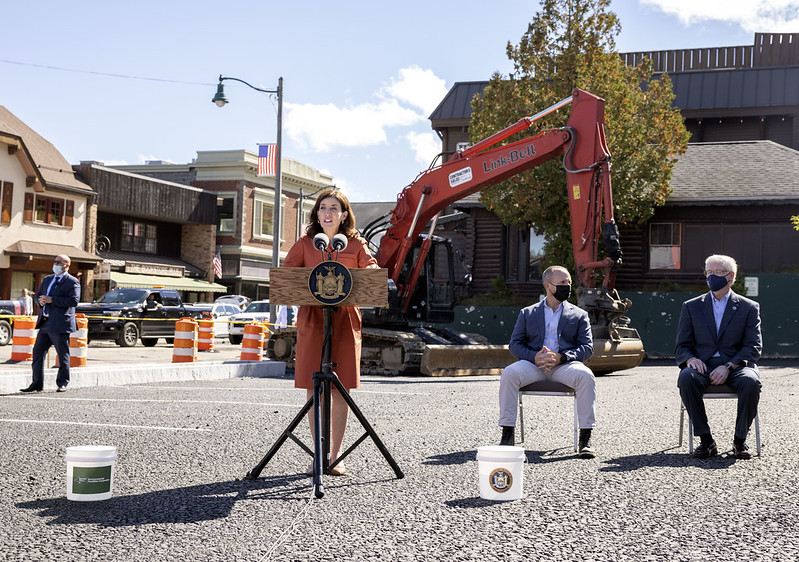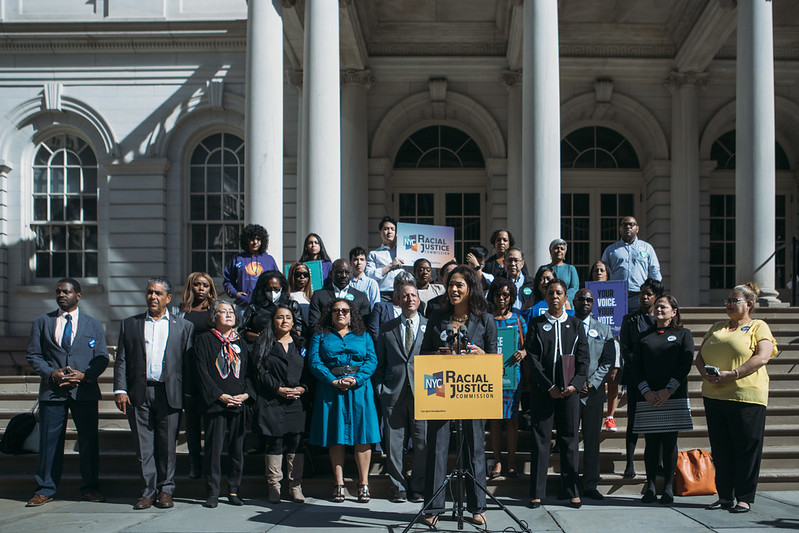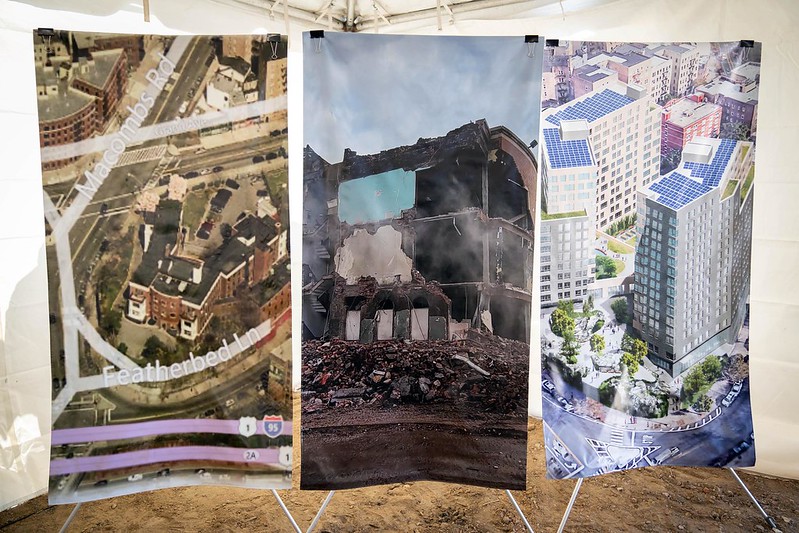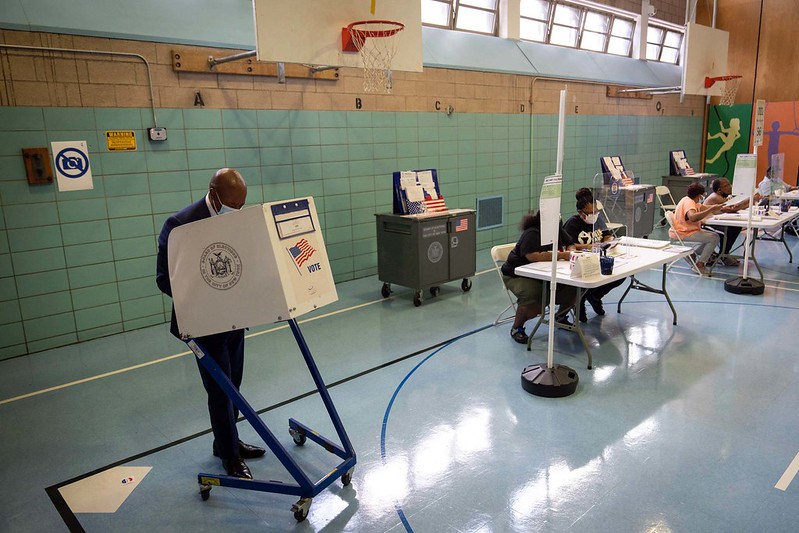Memorial Plaza Plan
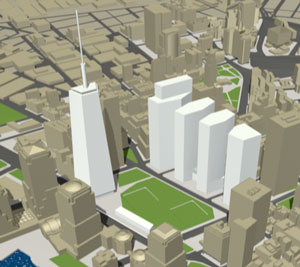 |
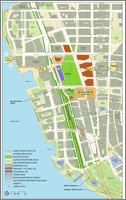 Click on the image above to see a detailed site plan (PDF format, 1.3 MB) |
This concept plan creates an 8-acre plaza west of an extended Greenwich Street, with sites for memorials and buildings for museum/cultural uses. Fulton and Cortlandt streets are extended to Greenwich Street, and Fulton becomes a pedestrian path through the open space to connect to the World Financial Center. West Street express traffic is submerged in a tunnel, and local traffic is carried on a reduced surface boulevard, to allow the open space and memorial or cultural facilities to expand to the west. A tall, freestanding mixed-use tower is located on the northwest corner of the site, which could have an antenna or sculptural top that marks the skyline. This tower would terminate a promenade linking the site to Battery Park, and via ferry, Ellis Island and the Statue of Liberty.
Principal Features of this Concept Plan:
- 8-acre plaza with a memorial/cultural building on the western edge
- 13.1 total acres of new public space, including parks, streets, and sidewalks
- Greenwich Street extended through site, Fulton and Cortlandt Streets extended partially through site
- 100 feet of West Street reclaimed at grade for open space and museum facility
- West Street tunnel from Battery Park to Vesey Street (local surface traffic)
- 5 towers (1 at 79 stories, 2 at 67 stories, and 2 at 62 stories)
- Potential residential development south of Liberty Street
- Promenade to Battery Park, and via ferry, Ellis Island and the Statue of Liberty
Memorial Square
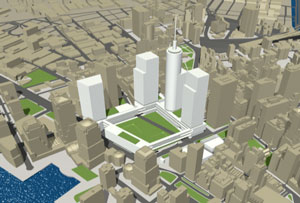 |
 Click on the image above to see a detailed site plan (PDF format, 1.5 MB) |
This concept plan creates a 10-acre square framed by 10-story buildings. A multi-level public arcade surrounds the square and connects to retail levels and transit systems. Rooftop gardens of the low buildings are connected by a continuous public walkway that surrounds and overlooks the square, creating an upper level of public open space. The tallest tower could have an antenna or sculptural top that marks the skyline. Four city blocks to the south of the site are acquired to create a new cultural district and park spaces connecting Broadway to the waterfront. Greenwich Street is extended through the site, and could have limited vehicular access. West Street express traffic is submerged in a tunnel to create a promenade linking the site to Battery Park, and via ferry, Ellis Island and the Statue of Liberty.
Principal Features of this Concept Plan:
- 10-acre square, with a memorial/cultural building on the western edge
- Public arcades and rooftops overlooking square
- 19.1 total acres of public space, including parks, streets, sidewalks, and public arcades
- Liberty Street green corridor from Broadway to waterfront
- Greenwich Street extended through site
- West Street tunnel from Battery Park to Chambers Street (local surface traffic)
- 4 towers (1 at 80 stories, 2 at 70 stories, 1 at 56 stories)
- New cultural district south of the site
- 8-acres of new property created or acquired, including the Cultural District and a portion of West Street
- Promenade to Battery Park, and via ferry, Ellis Island and the Statue of Liberty
Memorial Promenade
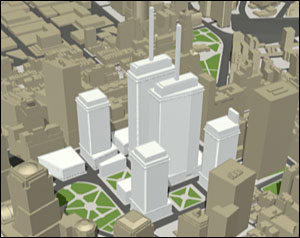 |
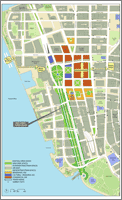 Click on the image above to see a detailed site plan (PDF format, 2.1 MB) |
This concept plan creates a large oval park on a deck above West Street, as well as new public squares, memorial sites, and sites for a museum and other important low-rise cultural buildings positioned to be visible from beyond the site. A grand promenade extends south along West Street to Battery Park, lined with trees or plants to remember each of the victims. By connecting the proposed museum/cultural facilities on the site to Battery Park, the promenade forms a dignified, symbolic connection of spaces between the Statue of Liberty, Ellis Island and the World Trade Center site. The skyline is marked by two 63-story towers on the eastern portion of the site along Church Street.
Principal Features of this Concept Plan:
- Promenade connecting museum/cultural facilities on the site to Battery Park, and via ferry, Ellis Island and the Statue of Liberty
- Cultural and memorial uses on the western portion of the site
- 27.7 acres of public space, including the grand promenade, new streets, public squares, arcades, and an enclosed galleria
- New streets including grand promenade
- West Street tunnel from Battery Park to Vesey Street (local traffic at surface)
- 6 towers (2 at 63 stories, 4 at 32 stories)
- Potential residential development south of Liberty Street
- 19.4 acres of new property created, on a deck and grand promenade over the submerged express lanes of West Street

