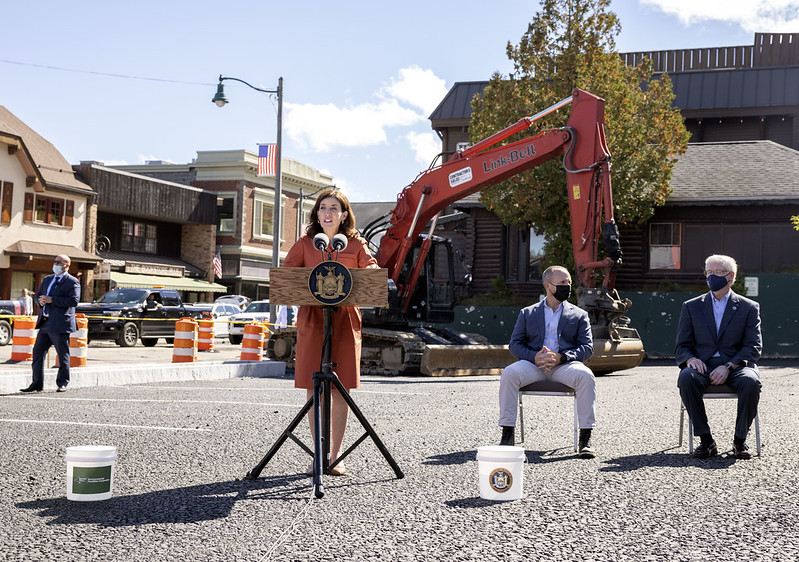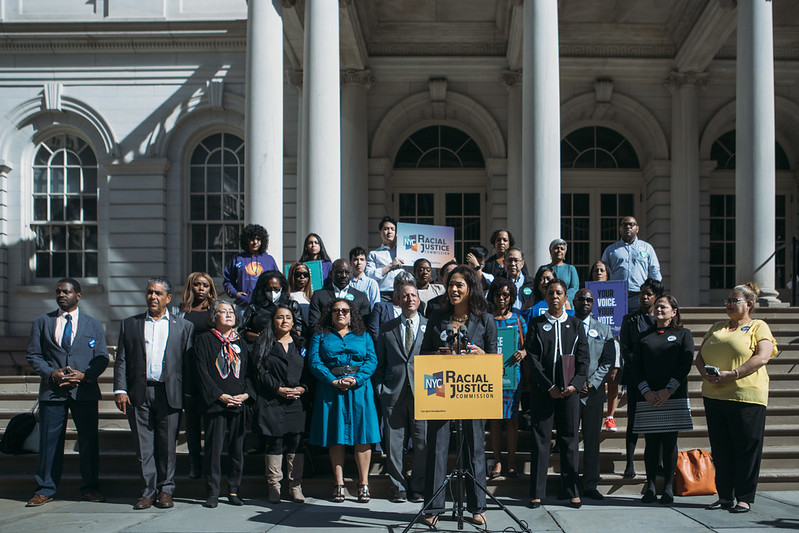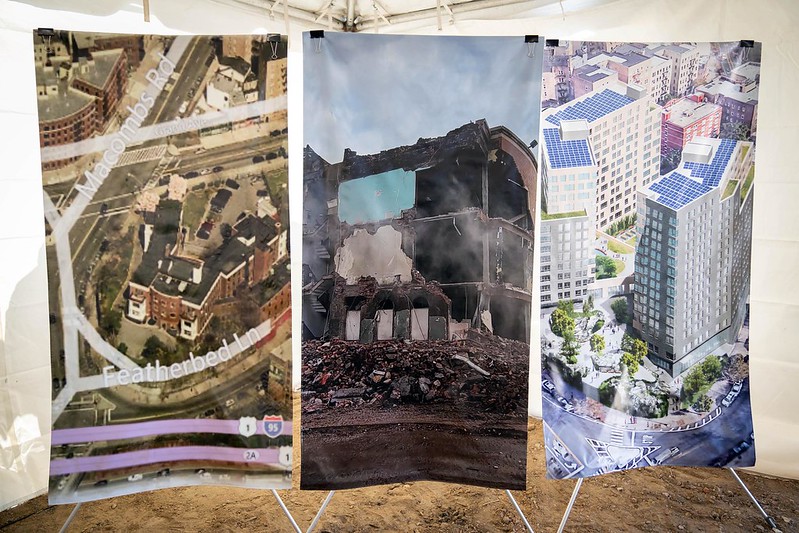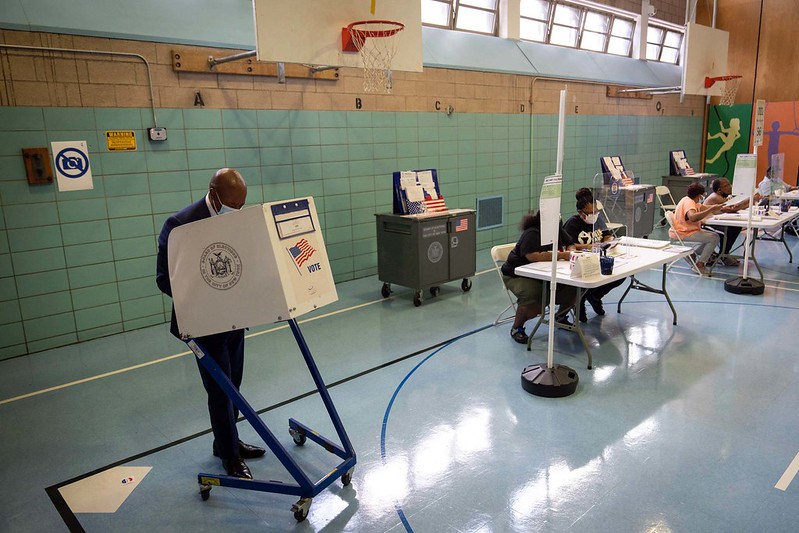Memorial Park
 |
 Click on the image above to see a detailed site plan (PDF format, 1.8 MB) |
This concept plan creates a memorial site within a 6-acre park that is partially situated on a deck over West Street. Two buildings for museum or cultural uses complete the park's enclosure. A new public square is created on a block west of St Paul's chapel. Fulton, Cortlandt, and Liberty Streets are oriented perpendicular to West Street. Fulton Street becomes a major east-west corridor with a pedestrian arcade that flows from Greenwich Street to the World Financial Center. North-south regional traffic uses a West Street bypass that runs under the deck. The plan requires the acquisition of part of the plaza of the Deutsche Bank building and the parking lot at Cedar and West Streets.
Principal Features of this Concept Plan:
- 6-acre park partially situated on a deck over West Street
- 14.4 acres of new public space, including new streets, public square, arcades and an enclosed galleria
- Fulton and Cortlandt streets extend to the World Financial Center, perpendicular to West Street
- Greenwich Street extends through the site with active building frontages on both sides
- West Street bypass tunnel from Albany Street to Vesey Street (local traffic at surface)
- 5 towers (2 at 72 stories, 3 at 45 stories)
- Potential residential development south of Liberty Street
- 6 acres of property created on a deck over West Street
Memorial Garden
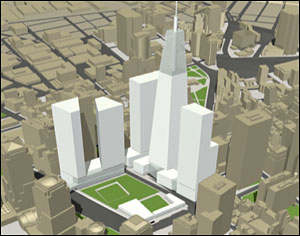 |
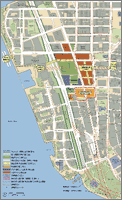 Click on the image above to see a detailed site plan (PDF format, 672 KB) |
This concept plan creates a 4-acre open space between an extended Greenwich Street and West Street. Memorial or cultural uses occupy the southwest corner of the site. Fulton street is extended from Church Street to Greenwich Street, and further east by a multi-level pedestrian concourse, which connects by bridge to the Winter Garden upper level. The tallest of five office towers overlooks the new open space, and could have an antenna or sculptural top which marks the skyline.
Principal Features of this Concept Plan:
- 4-acre open space
- Memorial or cultural facilities in the southwest portion of the site
- 6.8-acres of new public space including streets, sidewalks, and public arcades
- Greenwich Street extended through site, Fulton Street extended partially through site
- West Street at grade with pedestrian bridge
- 5 towers (1 at 80 stories, 2 at 66 stories, 2 at 50 stories)
- Potential residential development south of Liberty Street
Memorial Triangle
 |
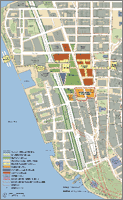 Click on the image above to see a detailed site plan (PDF format, 716 KB) |
This concept plan creates a 5-acre triangular public open space with Greenwich Street extending through the site. New memorial, cultural, and commercial facilities enclose this open space to the west, with a central public pavilion. A major east-west pedestrian route passes through a series of open and enclosed spaces, including the pavilion, which provides access to memorial facilities and a below-grade transit concourse. A broad elevated pedestrian deck spans West Street to reach the upper level of the Winter Garden, leading to the waterfront.
Principal Features of this Concept Plan:
- 5-acre triangular open space
- Memorial/cultural facilities, with a public pavilion
- 13.2 acres of total public space including streets, sidewalks, and public arcades
- Elevated pedestrian deck over West Street to the Winter Garden
- Greenwich Street extended through site
- West Street at grade with pedestrian deck
- 6 towers (1 at 85 stories, 1 at 61 stories, and 4 at 59 stories)
- Potential residential development south of Liberty Street

