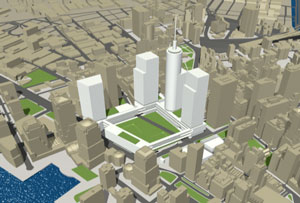 |
 Click on the image above to see a detailed site plan (PDF format, 1.5 MB) |
This concept plan creates a 10-acre square framed by 10-story buildings. A multi-level public arcade surrounds the square and connects to retail levels and transit systems. Rooftop gardens of the low buildings are connected by a continuous public walkway that surrounds and overlooks the square, creating an upper level of public open space. The tallest tower could have an antenna or sculptural top that marks the skyline. Four city blocks to the south of the site are acquired to create a new cultural district and park spaces connecting Broadway to the waterfront. Greenwich Street is extended through the site, and could have limited vehicular access. West Street express traffic is submerged in a tunnel to create a promenade linking the site to Battery Park, and via ferry, Ellis Island and the Statue of Liberty.
Principal Features of this Concept Plan:
- 10-acre square, with a memorial/cultural building on the western edge
- Public arcades and rooftops overlooking square
- 19.1 total acres of public space, including parks, streets, sidewalks, and public arcades
- Liberty Street green corridor from Broadway to waterfront
- Greenwich Street extended through site
- West Street tunnel from Battery Park to Chambers Street (local surface traffic)
- 4 towers (1 at 80 stories, 2 at 70 stories, 1 at 56 stories)
- New cultural district south of the site
- 8-acres of new property created or acquired, including the Cultural District and a portion of West Street
- Promenade to Battery Park, and via ferry, Ellis Island and the Statue of Liberty